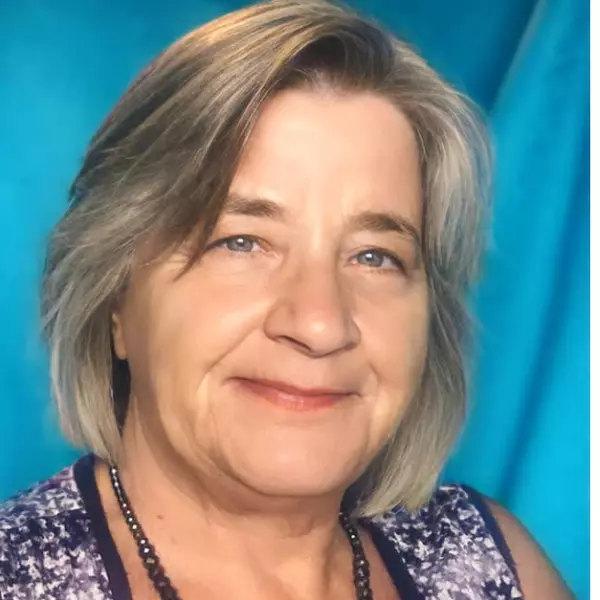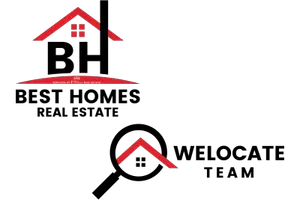Bought with NON-MEMBER
For more information regarding the value of a property, please contact us for a free consultation.
11271 E Sunflower CT Florence, AZ 85132
Want to know what your home might be worth? Contact us for a FREE valuation!

Our team is ready to help you sell your home for the highest possible price ASAP
Key Details
Sold Price $342,500
Property Type Single Family Home
Sub Type Single Family Residence
Listing Status Sold
Purchase Type For Sale
Square Footage 2,067 sqft
Price per Sqft $165
Subdivision Out Of Area
MLS Listing ID 1070039
Sold Date 05/22/25
Style Ranch
Bedrooms 4
Full Baths 2
HOA Fees $103/mo
HOA Y/N true
Year Built 2017
Annual Tax Amount $1,609
Tax Year 2024
Lot Size 8,276 Sqft
Acres 0.19
Property Sub-Type Single Family Residence
Source paar
Property Description
This open layout 4-bedroom, 2-bathroom home is located on a cul-de-sac and offers a welcoming covered front porch. The kitchen features granite countertops, a subway tile backsplash & a massive kitchen island perfect for entertaining. Each of the bedrooms are generously sized and the split floor plan provides flexibility to also use as a guest room, play room or office. There is a very spacious primary bedroom and the attached bathroom has a new double sink vanity & ship-lap accent wall. The backyard has a covered back patio, extended paver patio, RV gate, separate fenced dog run & a raised planter bed with lots of room for a garden. Magma Ranch community amenities include a K-8 school, outdoor pool & splash pad, basketball & tennis courts, multiple playgrounds and miles of pathways.
Location
State AZ
County Pinal
Rooms
Other Rooms Laundry Room
Basement Slab, Stem Wall
Interior
Interior Features Ceiling Fan(s), Eat-in Kitchen, Granite Counters, Kitchen Island, High Ceilings, Walk-In Closet(s)
Heating Electric
Cooling Ceiling Fan(s), Central Air
Flooring Carpet, Tile
Appliance Dishwasher, Disposal, Dryer, Electric Range, Microwave, Oven, Refrigerator, Washer
Exterior
Exterior Feature Dog Run, Driveway Concrete, Landscaping-Front, Landscaping-Rear
Garage Spaces 2.0
Fence Back Yard
Utilities Available Electricity Available, WWT - City Sewer
Roof Type Tile
Total Parking Spaces 2
Building
Story 1
Structure Type Frame,Stucco
Others
Acceptable Financing 1031 Exchange, Cash, Conventional, FHA, VA
Listing Terms 1031 Exchange, Cash, Conventional, FHA, VA
Read Less




