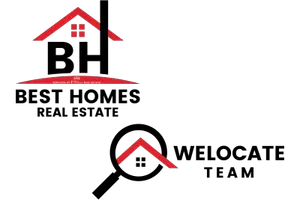Bought with Realty ONE Group Mt Desert
For more information regarding the value of a property, please contact us for a free consultation.
6366 E Ashton PL Prescott Valley, AZ 86314
Want to know what your home might be worth? Contact us for a FREE valuation!

Our team is ready to help you sell your home for the highest possible price ASAP
Key Details
Sold Price $460,750
Property Type Single Family Home
Sub Type Single Family Residence
Listing Status Sold
Purchase Type For Sale
Square Footage 1,662 sqft
Price per Sqft $277
Subdivision Granville
MLS Listing ID 1071205
Sold Date 04/21/25
Style Contemporary
Bedrooms 2
Full Baths 1
Three Quarter Bath 1
HOA Fees $62/qua
HOA Y/N true
Year Built 2006
Annual Tax Amount $2,095
Tax Year 2024
Lot Size 7,405 Sqft
Acres 0.17
Property Sub-Type Single Family Residence
Source paar
Property Description
Welcome to 6366 E Ashton Place, a beautifully designed MOVE IN READY home nestled in the heart of desirable Granville! This charming residence offers modern amenities, spacious living areas, & a serene outdoor setting, making it the perfect place to call home. As you step inside, you're greeted by an inviting open-concept layout with abundant natural light & stylish finishes. The spacious living room features high ceilings, elegant flooring, and a cozy fireplace, creating a warm & welcoming atmosphere. Go just beyond your living room to a very roomy and bright multi-purpose room that can be used as an office/den area and/or family entertainment room! The kitchen is complete with modern appliances, tasteful countertops, custom cabinetry, and under cabinet lighting.
Location
State AZ
County Yavapai
Rooms
Other Rooms Family Room, Game/Rec Room, Hobby/Studio, Laundry Room, Office, Other - See Remarks, Study/Den/Library
Basement Slab
Interior
Interior Features Ceiling Fan(s), Counters-Solid Srfc, Granite Counters, Kit/Din Combo, Laminate Counters, High Ceilings, Walk-In Closet(s)
Heating Forced - Gas, Natural Gas
Cooling Ceiling Fan(s), Central Air
Flooring Tile, Vinyl
Appliance Dishwasher, Disposal, Dryer, Gas Range, Oven, Range, Refrigerator, Washer
Exterior
Exterior Feature Driveway Concrete, Landscaping-Front, Landscaping-Rear, Level Entry, Sprinkler/Drip, Storm Gutters
Garage Spaces 2.0
Fence Back Yard, Privacy
Utilities Available Electricity Available, Natural Gas Available, Underground Utilities, WWT - City Sewer
View Mountain(s)
Roof Type Composition
Total Parking Spaces 2
Building
Story 1
Structure Type Frame,Stucco
Others
Acceptable Financing Cash, Conventional
Listing Terms Cash, Conventional
Read Less




