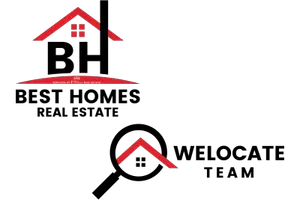Bought with Keller Williams Arizona Realty
For more information regarding the value of a property, please contact us for a free consultation.
6381 E Beckett TRL Prescott Valley, AZ 86314
Want to know what your home might be worth? Contact us for a FREE valuation!

Our team is ready to help you sell your home for the highest possible price ASAP
Key Details
Sold Price $455,000
Property Type Single Family Home
Sub Type Site Built Single Family
Listing Status Sold
Purchase Type For Sale
Square Footage 1,475 sqft
Price per Sqft $308
Subdivision Granville
MLS Listing ID 1067699
Sold Date 02/28/25
Style Contemporary,Ranch
Bedrooms 3
Full Baths 1
Three Quarter Bath 1
HOA Fees $59/qua
HOA Y/N true
Originating Board paar
Year Built 2020
Annual Tax Amount $2,026
Tax Year 2023
Lot Size 7,840 Sqft
Acres 0.18
Property Sub-Type Site Built Single Family
Property Description
Beautiful, bright & inviting! Featuring an open floor plan with a spacious living area, and well appointed kitchen including large pantry and plenty of counter space. You will be delighted by the generous sized primary bedroom and ensuite with dual vanities and a large walk in shower.2 more bedrooms and a bathroom are down the hall.Luxury vinyl flooring throughout with carpet in bedrooms only.Nice sized low maintenance private back yard with covered patio.Plenty of space in the Oversized 2.5 car garage. Enjoy all the Granville community has to offer including pools, gyms, parks and so much more. Backyard turf, all potted plants, yard art & hot tub NOT included. Refrigerator, washer & dryer shown in pictures are NOT included, will be replaced with appliances currently in garage.
Location
State AZ
County Yavapai
Rooms
Other Rooms Laundry Room
Basement None, Slab, Stem Wall
Interior
Interior Features Ceiling Fan(s), Eat-in Kitchen, Formal Dining, Garage Door Opener(s), Kit/Din Combo, Laminate Counters, Master On Main, Raised Ceilings 9+ft, Smoke Detector(s), Utility Sink, Walk-In Closet(s), Wash/Dry Connection
Heating Forced Air Gas, Natural Gas
Cooling Central Air
Flooring Carpet, Vinyl
Appliance Dishwasher, Disposal, Dryer, Gas Range, Microwave, Oven, Range, Refrigerator, Washer
Exterior
Exterior Feature Driveway Concrete, Fence - Backyard, Landscaping-Front, Landscaping-Rear, Level Entry, Patio-Covered, Porch-Covered, Screens/Sun Screens, Sprinkler/Drip
Garage Spaces 2.0
Utilities Available Cable TV On-Site, Electricity On-Site, Natural Gas On-Site, Underground Utilities, Water - City, WWT - City Sewer
View City, Mountain(s)
Roof Type Composition
Total Parking Spaces 2
Building
Story 1
Structure Type Block,Wood Frame,Stucco
Others
Acceptable Financing Cash, Conventional, FHA, VA
Listing Terms Cash, Conventional, FHA, VA
Read Less




