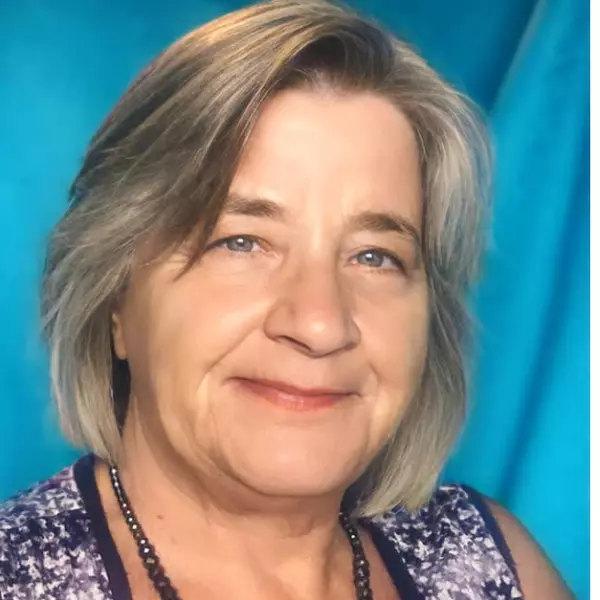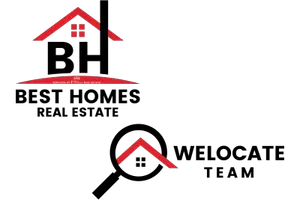Bought with NON-MEMBER
For more information regarding the value of a property, please contact us for a free consultation.
17536 E Trails End RD Spring Valley, AZ 86333
Want to know what your home might be worth? Contact us for a FREE valuation!

Our team is ready to help you sell your home for the highest possible price ASAP
Key Details
Sold Price $240,000
Property Type Mobile Home
Sub Type Mfg/Mobile
Listing Status Sold
Purchase Type For Sale
Square Footage 1,174 sqft
Price per Sqft $204
Subdivision Spring Valley
MLS Listing ID 1068344
Sold Date 12/31/24
Style Double Wide
Bedrooms 2
Full Baths 1
Three Quarter Bath 1
HOA Y/N false
Originating Board paar
Year Built 1987
Annual Tax Amount $430
Tax Year 2023
Lot Size 7,405 Sqft
Acres 0.17
Property Sub-Type Mfg/Mobile
Property Description
This charming 2-bedroom, 2-bath double-wide manufactured home in Spring Valley is ready for you to make it your own. Set on a fully fenced homesite with mature vegetation, it provides both privacy and a peaceful natural setting. As you approach the home, you'll be greeted by a generously sized Trex deck-perfect for enjoying the beautiful weather-and an attractive flagstone walkway leading to the front entrance. Inside, the open and airy floor plan is highlighted by vaulted ceilings and abundant natural light streaming in from the bayed windows that brighten the spacious great room. Warm wood-look laminate flooring flows through the living room, dining area and hallway, creating a cozy and inviting atmosphere. The kitchen has white cabinets, white appliances, and laminate tiled floors.
Location
State AZ
County Yavapai
Rooms
Other Rooms Great Room, Laundry Room, Other - See Remarks
Basement None, Piers
Interior
Interior Features Beamed Ceilings, Ceiling Fan(s), CFL Lights, Eat-in Kitchen, Kit/Din Combo, Liv/Din Combo, Live on One Level, Master On Main, Raised Ceilings 9+ft, Smoke Detector(s), Walk-In Closet(s), Wash/Dry Connection
Heating Forced Air Gas, Natural Gas
Cooling Evaporative Cooling
Flooring Carpet, Laminate, Vinyl
Appliance Dishwasher, Disposal, Gas Range, Range, Refrigerator
Exterior
Exterior Feature Covered Deck, Deck-Open, Driveway Gravel, Fence - Backyard, Fence - Perimeter, Landscaping-Front, Landscaping-Rear, Shed(s), Storm Gutters
Parking Features Off Street, Parking Spaces, RV - Hookups
Utilities Available Service - 220v, Electricity On-Site, Individual Meter, Natural Gas On-Site, Telephone On-Site, Water-Private Company, WWT - Septic Conv
View Bradshaw Mountain, City, Juniper/Pinon, Mountain(s)
Roof Type Composition
Total Parking Spaces 1
Building
Story 1
Structure Type Wood Frame
Others
Acceptable Financing 1031 Exchange, Cash, Conventional, FHA, VA
Listing Terms 1031 Exchange, Cash, Conventional, FHA, VA
Read Less




