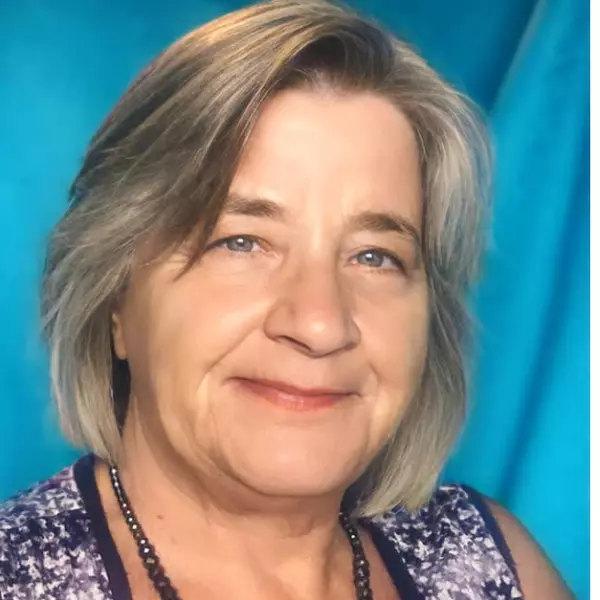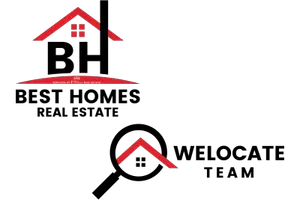Bought with Realty ONE Group Mt Desert
For more information regarding the value of a property, please contact us for a free consultation.
20816 E Sierra DR Mayer, AZ 86333
Want to know what your home might be worth? Contact us for a FREE valuation!

Our team is ready to help you sell your home for the highest possible price ASAP
Key Details
Sold Price $250,000
Property Type Mobile Home
Sub Type Mfg/Mobile
Listing Status Sold
Purchase Type For Sale
Square Footage 1,345 sqft
Price per Sqft $185
Subdivision Cordes Lakes Unit #8
MLS Listing ID 1065012
Sold Date 07/31/24
Style Double Wide
Bedrooms 3
Full Baths 2
HOA Y/N false
Originating Board paar
Year Built 2007
Annual Tax Amount $440
Tax Year 2023
Lot Size 8,712 Sqft
Acres 0.2
Property Sub-Type Mfg/Mobile
Property Description
Stunning remodel, north-south facing, cul-de-sac street. Open island kitchen and floor plan with lots of natural light. Freshly painted inside and out, premium vinyl plank faux wood flooring in living, kitchen, bathrooms, laundry (washer/dryer included) and traffic areas. Premium carpeting in bedrooms. Updated light fixtures with LED and newer plumbing fixtures throughout. Newer kitchen sink, backsplash, ceiling fans, hot water heater and recessed lighting. 16'x12' detached work shop on a poured concrete slab in back yard. 6' sealed redwood privacy (north side) and chain link fencing to fully fence property with two double gate entries. Extended laundry room with access to side yard. Full bath in Master bedroom. All bedrooms have ceiling fans and walk in closets.
Location
State AZ
County Yavapai
Rooms
Other Rooms Laundry Room, Workshop
Basement Stem Wall
Interior
Interior Features Ceiling Fan(s), Eat-in Kitchen, Kitchen Island, Laminate Counters, Master On Main, Skylight(s), Walk-In Closet(s), Wash/Dry Connection
Heating Forced Air Gas, Propane
Cooling Ceiling Fan(s), Central Air
Flooring Carpet, Vinyl
Appliance Dishwasher, Dryer, Gas Range, Oven, Range, Refrigerator, Washer
Exterior
Exterior Feature Fence - Backyard, Fence - Perimeter, Fence Privacy, Landscaping-Front, Screens/Sun Screens, Workshop
Parking Features Other, See Remarks
Utilities Available Service - 220v, Electricity On-Site, Propane, Water-Private Company, WWT - Septic Conv
Roof Type Composition
Building
Story 1
Structure Type Wood Frame
Others
Acceptable Financing Cash, Conventional, FHA, VA
Listing Terms Cash, Conventional, FHA, VA
Read Less




