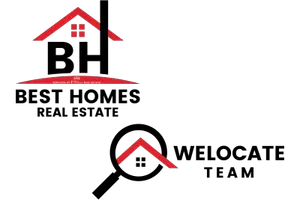Bought with Glow Realty
For more information regarding the value of a property, please contact us for a free consultation.
6510 E Alwick WAY Prescott Valley, AZ 86314
Want to know what your home might be worth? Contact us for a FREE valuation!

Our team is ready to help you sell your home for the highest possible price ASAP
Key Details
Sold Price $700,000
Property Type Single Family Home
Sub Type Site Built Single Family
Listing Status Sold
Purchase Type For Sale
Square Footage 2,605 sqft
Price per Sqft $268
MLS Listing ID 1062278
Sold Date 03/19/24
Style Contemporary,Ranch
Bedrooms 4
Half Baths 1
Three Quarter Bath 2
HOA Fees $59/qua
HOA Y/N true
Originating Board paar
Year Built 2019
Annual Tax Amount $2,541
Tax Year 2023
Lot Size 0.300 Acres
Acres 0.3
Property Sub-Type Site Built Single Family
Property Description
Luxury living in Granville! Meticulously maintained and upgraded, owner has spared no expense in the details of this home! Large .30 acre lot with beautifully muraled privacy fence. Chef's kitchen w/granite counters, island seating, pullout shelving, double oven, huge walk-in pantry + corner pantry! Large, open great room with fireplace looks out into your private backyard with covered tiled patio, beautiful landscaping with raised patio & flagstone walkways. Primary bedroom w/raised dual vanities, walk-in shower, his & her closets. Plantation shutters throughout, motorized (remote controlled) blinds at the slider! Laundry w/cabinets & sink. All appliances stay! 3 car garage with epoxy floors, extra storage room & keyless pad entry. See docs tab for full list of upgrades!
Location
State AZ
County Yavapai
Rooms
Other Rooms Great Room, Laundry Room, Storage
Basement Slab
Interior
Interior Features Ceiling Fan(s), Gas Fireplace, Formal Dining, Garage Door Opener(s), Granite Counters, Kit/Din Combo, Kitchen Island, Raised Ceilings 9+ft, Smoke Detector(s), Utility Sink, Walk-In Closet(s), Wash/Dry Connection
Heating Forced Air Gas, Natural Gas
Cooling Ceiling Fan(s), Central Air
Flooring Carpet, Laminate
Appliance Cooktop, Dishwasher, Disposal, Double Oven, Microwave, Refrigerator, Washer, Water Softener Owned
Exterior
Exterior Feature Driveway Pavers, Fence - Backyard, Fence Privacy, Landscaping-Front, Landscaping-Rear, Patio-Covered, Screens/Sun Screens, Sprinkler/Drip, Storm Gutters
Garage Spaces 3.0
Utilities Available Electricity On-Site, Natural Gas On-Site, Water - City, WWT - City Sewer
View Mountain(s)
Roof Type Composition
Total Parking Spaces 3
Building
Story 1
Structure Type Stucco
Others
Acceptable Financing 1031 Exchange, Cash, Conventional, FHA, VA
Listing Terms 1031 Exchange, Cash, Conventional, FHA, VA
Read Less




