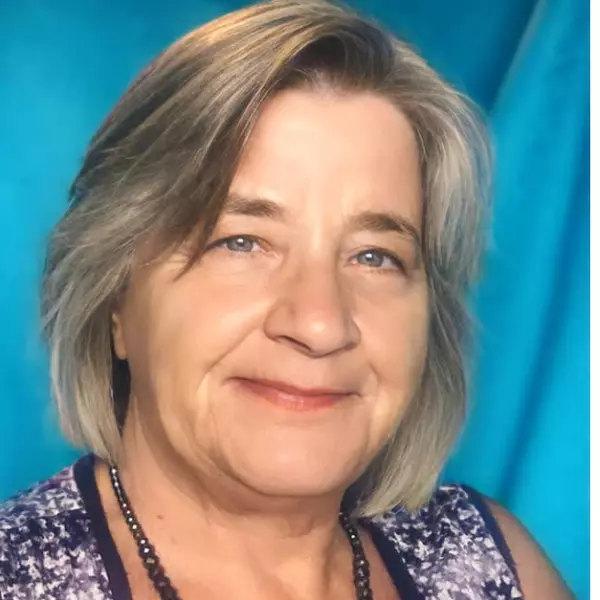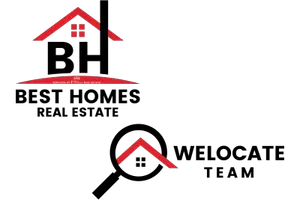Bought with Redfin
For more information regarding the value of a property, please contact us for a free consultation.
4673 N Pennycare ST Prescott Valley, AZ 86314
Want to know what your home might be worth? Contact us for a FREE valuation!

Our team is ready to help you sell your home for the highest possible price ASAP
Key Details
Sold Price $439,500
Property Type Single Family Home
Sub Type Site Built Single Family
Listing Status Sold
Purchase Type For Sale
Square Footage 1,471 sqft
Price per Sqft $298
Subdivision Granville
MLS Listing ID 1060134
Sold Date 02/21/24
Style Ranch
Bedrooms 3
Full Baths 2
HOA Fees $59/qua
HOA Y/N true
Originating Board paar
Year Built 2005
Annual Tax Amount $2,208
Tax Year 2023
Lot Size 7,840 Sqft
Acres 0.18
Property Sub-Type Site Built Single Family
Property Description
LOVINGLY MAINTAINED & TURNKEY- Tucked away on an interior street, this 1,471 square foot, 3 bedroom/2 bath Granville home feels comfortable from the moment you arrive. Attractive landscaping, garage windows, and a custom security door give good curb appeal. A formal foyer welcomes you inside. The popular split floorplan centers around an open concept central living space adorned in classic crown molding - the perfect place for quality family time or memorable entertaining. Great room and the adjacent dining area offer patio access and an inviting corner gas fireplace with dramatic tile surround, hearth and mantel. The efficiently designed kitchen is complete with plentiful countertops and cabinetry, a convenient corner pantry, and added seating for casual meals at the br
Location
State AZ
County Yavapai
Rooms
Other Rooms Great Room, Laundry Room
Basement Slab
Interior
Interior Features Ceiling Fan(s), Counters-Solid Srfc, Gas Fireplace, Garage Door Opener(s), Laminate Counters, Liv/Din Combo, Live on One Level, Master On Main, Raised Ceilings 9+ft, See Remarks, Smoke Detector(s), Walk-In Closet(s), Wash/Dry Connection
Heating Forced Air Gas, Hot Water
Cooling Ceiling Fan(s), Central Air
Flooring Carpet, Tile
Appliance Dishwasher, Disposal, Dryer, Gas Range, Microwave, Oven, Refrigerator, Washer
Exterior
Exterior Feature Driveway Concrete, Drought Tolerant Spc, Fence - Backyard, Fence Privacy, Landscaping-Front, Landscaping-Rear, Patio-Covered, See Remarks, Sprinkler/Drip, Storm Gutters
Garage Spaces 2.0
Utilities Available Service - 220v, Cable TV On-Site, Electricity On-Site, Natural Gas On-Site, Telephone On-Site, Underground Utilities, Water - City, WWT - City Sewer
View See Remarks
Roof Type Composition
Total Parking Spaces 2
Building
Story 1
Structure Type Wood Frame,Stucco
Others
Acceptable Financing 1031 Exchange, Cash, Conventional, FHA, VA
Listing Terms 1031 Exchange, Cash, Conventional, FHA, VA
Read Less




