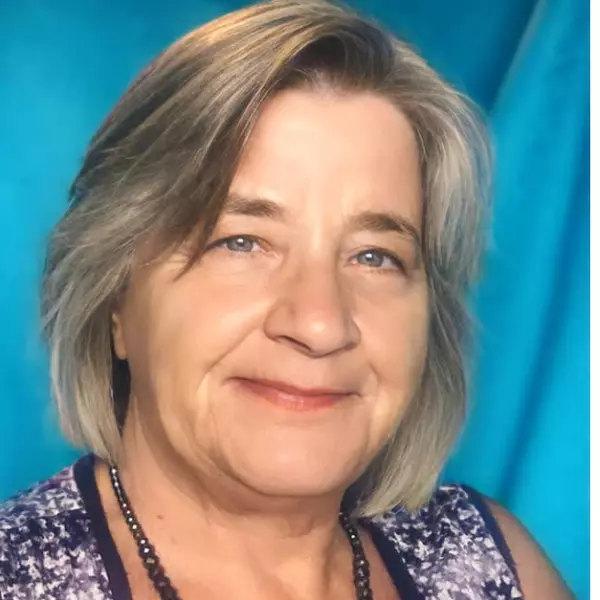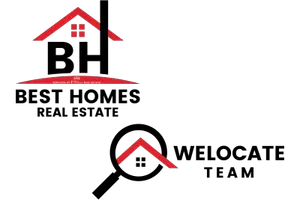Bought with Better Homes And Gardens Real Estate Bloomtree Realty
For more information regarding the value of a property, please contact us for a free consultation.
10915 W Laurelwood LN Avondale, AZ 85392
Want to know what your home might be worth? Contact us for a FREE valuation!

Our team is ready to help you sell your home for the highest possible price ASAP
Key Details
Sold Price $600,000
Property Type Single Family Home
Sub Type Site Built Single Family
Listing Status Sold
Purchase Type For Sale
Square Footage 2,672 sqft
Price per Sqft $224
MLS Listing ID 1044250
Sold Date 02/17/22
Style Contemporary,Multi-Level
Bedrooms 4
Full Baths 1
Half Baths 1
Three Quarter Bath 1
HOA Fees $31
HOA Y/N true
Year Built 1991
Annual Tax Amount $3,330
Tax Year 2021
Lot Size 8,276 Sqft
Acres 0.19
Property Sub-Type Site Built Single Family
Source paar
Property Description
Wonderful waterfront property located in the desirable Garden Lakes community. As you walk in you are greeted by new luxury vinyl flooring downstairs, high vaulted ceilings, an open floor plan with a separate living and dining (currently viewed in the pictures as the office and gym), fireplace, powered room, laundry, large updated kitchen with shaker cabinet and granite countertops and VIEWS VIEWS VIEWS of the small lake outside the back of the house. Master is on the main floor and the master bath has been completely remodel with a large walk-in shower, double vanity and walk-in closet. Amazing views from the large master bay windows. Upstairs there are 3 more bedrooms and 1 more bath. The heated pool has been converted to salt water. Enjoy the park like backyard and the boat dock.
Location
State AZ
County Maricopa
Rooms
Other Rooms Family Room, Game/Rec Room, Laundry Room, Office
Basement Slab
Interior
Interior Features Ceiling Fan(s), Wood Burning Fireplace, Formal Dining, Garage Door Opener(s), Granite Counters, Kit/Din Combo, Kitchen Island, Liv/Din Combo, Live on One Level, Master On Main, Smoke Detector(s), Walk-In Closet(s)
Heating Electric, Forced Air
Cooling Ceiling Fan(s), Central Air
Flooring Carpet, Tile, Vinyl
Appliance Dishwasher, Disposal, Double Oven, Dryer, Electric Range, Microwave, Oven, Range, Washer
Exterior
Exterior Feature Driveway Asphalt, Fence Partial, Landscaping-Front, Landscaping-Rear, Level Entry, Patio-Covered, Porch-Covered, Shed(s), Sprinkler/Drip, Swimming Pool
Garage Spaces 3.0
Utilities Available Cable TV On-Site, Electricity On-Site, Propane, Telephone On-Site, Underground Utilities, Water - City, WWT - City Sewer
Roof Type Tile
Total Parking Spaces 3
Building
Story 2
Structure Type Wood Frame,Stucco
Others
Acceptable Financing 1031 Exchange, Cash, Conventional, FHA, VA
Listing Terms 1031 Exchange, Cash, Conventional, FHA, VA
Read Less




