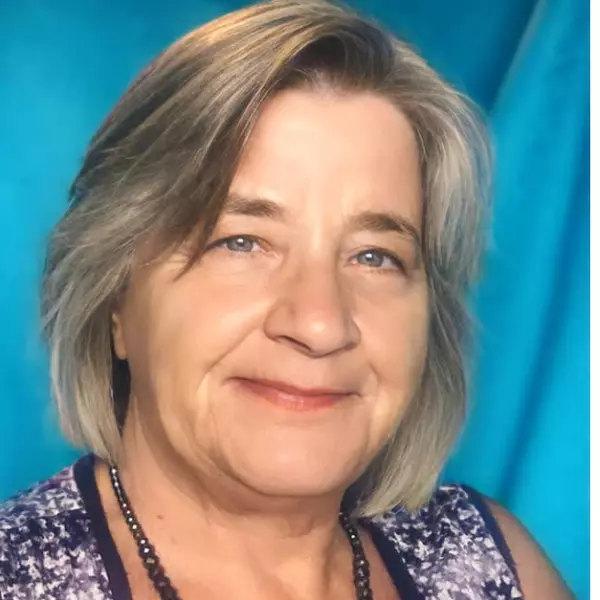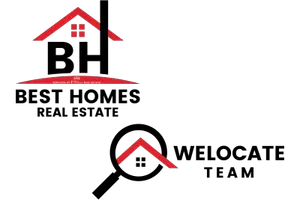Bought with Winn Realty
For more information regarding the value of a property, please contact us for a free consultation.
50 S Desert Hills TRL Dewey-humboldt, AZ 86327
Want to know what your home might be worth? Contact us for a FREE valuation!

Our team is ready to help you sell your home for the highest possible price ASAP
Key Details
Sold Price $580,000
Property Type Single Family Home
Sub Type Site Built Single Family
Listing Status Sold
Purchase Type For Sale
Square Footage 2,071 sqft
Price per Sqft $280
Subdivision Apache Knolls
MLS Listing ID 1054771
Sold Date 06/12/23
Style Ranch
Bedrooms 3
Full Baths 1
Three Quarter Bath 1
HOA Y/N false
Originating Board paar
Year Built 2005
Annual Tax Amount $2,237
Tax Year 2022
Lot Size 2.750 Acres
Acres 2.75
Property Sub-Type Site Built Single Family
Property Description
VIEWS, VIEWS, VIEWS! This beautiful custom home sits on 2.75 acres that backs to vast State Land with seemingly never ending views. Enjoy coffee on the huge front porch (perfect for entertaining and hours enjoying your beautiful property) or from the sunroom or grassy back yard. HUGE Shop with electric and Evaporative cooler, 220 and tons of storage! Attention to detail went into building this beauty: lovely wood trim, and wood crown molding throughout! Huge custom double wooden front doors open up into the Open Floorplan Great Room, Kitchen and Dining that offers tile with wood look tile trim. Linen closet and 2nd water heater in guest bath. Extra deep garage with a 2nd garage door for toys/golf carts, etc. Lovely cut in shelving over archways. Pavers on back porch and sunroom offers
Location
State AZ
County Yavapai
Rooms
Other Rooms Great Room, Laundry Room
Basement Slab
Interior
Interior Features Ceiling Fan(s), Counters-Solid Srfc, Gas Fireplace, Fireplace-Insert, Garage Door Opener(s), Kitchen Island, Liv/Din Combo, Live on One Level, Master On Main, Raised Ceilings 9+ft, Smoke Detector(s), Utility Sink, Walk-In Closet(s), Wash/Dry Connection, Water Pur. System
Heating Forced Air Gas
Cooling Ceiling Fan(s), Central Air
Flooring Carpet, Tile
Appliance Cooktop, Dishwasher, Gas Range, Low Flow Fixtures, Microwave, Water Softener Owned
Exterior
Exterior Feature Covered Deck, Driveway Concrete, Driveway Stamped Concrete, Fence - Backyard, Fence Partial, Landscaping-Front, Landscaping-Rear, Level Entry, Native Species, Porch-Covered, Porch-Enclosed, Rainwater Harvesting, Shed(s), Sprinkler/Drip, Storm Gutters, Well/Pump House, Workshop
Parking Features Parking Pad, Parking Spaces, RV - Pad, RV Carport
Garage Spaces 3.0
Utilities Available Service - 220v, Electricity On-Site, Propane - Rent, Propane, Telephone On-Site, Underground Utilities, Well Private, WWT - Septic Conv
View City, Glassford Hill, Mountain(s), Other, Panoramic, See Remarks
Roof Type Metal
Total Parking Spaces 7
Building
Story 1
Structure Type Brick
Others
Acceptable Financing 1031 Exchange, Cash, Conventional, FHA, VA
Listing Terms 1031 Exchange, Cash, Conventional, FHA, VA
Read Less




