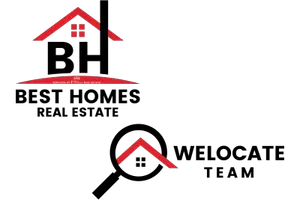5367 Crescent Edge DR Prescott, AZ 86301
UPDATED:
Key Details
Property Type Single Family Home
Sub Type Single Family Residence
Listing Status Active
Purchase Type For Sale
Square Footage 2,347 sqft
Price per Sqft $297
Subdivision Granite Dells Estates
MLS Listing ID 1073058
Style Contemporary
Bedrooms 3
Full Baths 2
Three Quarter Bath 1
HOA Fees $60/mo
HOA Y/N true
Year Built 2019
Annual Tax Amount $1,662
Tax Year 2024
Lot Size 8,712 Sqft
Acres 0.2
Property Sub-Type Single Family Residence
Source paar
Property Description
Location
State AZ
County Yavapai
Rooms
Other Rooms Study/Den/Library
Basement None, Slab
Interior
Interior Features Beamed Ceilings, Ceiling Fan(s), Counters-Solid Srfc, Eat-in Kitchen, Kit/Din Combo, Kitchen Island, Liv/Din Combo, Master Downstairs, High Ceilings, Hot Tub/Spa, Walk-In Closet(s), Low Flow Plumbing Fixtures
Heating Electric, Heat Pump
Cooling Ceiling Fan(s), Central Air, Heat Pump
Flooring Laminate, Tile
Appliance Built-In Electric Oven, Convection Oven, Cooktop, Dishwasher, Disposal, ENERGY STAR Qualified Appliances, Gas Range, Microwave, Refrigerator, Water Softener Owned
Exterior
Exterior Feature Drought Tolerant Spc, Landscaping-Front, Landscaping-Rear, Level Entry, Native Species, Spa/Hot Tub, Sprinkler/Drip, Storm Gutters, Water Feature
Parking Features Off Street, Parking Spaces
Garage Spaces 2.0
Fence Back Yard
Utilities Available Cable Available, Electricity Available, Natural Gas Available, Phone Available, WWT - City Sewer
View Granite Mountain, Mountain(s)
Roof Type Concrete
Total Parking Spaces 2
Building
Story 1
Structure Type Energy Star (Yr Blt),Frame,Stucco
Others
Acceptable Financing Cash, Conventional
Listing Terms Cash, Conventional
Virtual Tour https://tourfactorynaz.com/5367-Crescent-Edge-Dr/idx




