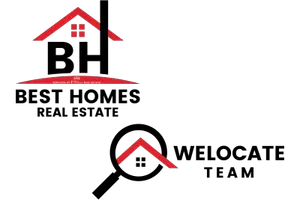5626 E Killen LOOP Prescott Valley, AZ 86314
UPDATED:
Key Details
Property Type Single Family Home
Sub Type Single Family Residence
Listing Status Active
Purchase Type For Sale
Square Footage 2,322 sqft
Price per Sqft $310
Subdivision Jasper
MLS Listing ID 1072915
Style Contemporary,Ranch
Bedrooms 3
Full Baths 2
Half Baths 1
HOA Fees $172/mo
HOA Y/N true
Year Built 2020
Annual Tax Amount $2,858
Tax Year 2024
Lot Size 0.290 Acres
Acres 0.29
Property Sub-Type Single Family Residence
Source paar
Property Description
Location
State AZ
County Yavapai
Rooms
Other Rooms Laundry Room, Study/Den/Library
Basement Slab
Interior
Interior Features Ceiling Fan(s), Counters-Solid Srfc, Wired for Data, Kit/Din Combo, Kitchen Island, Liv/Din Combo, Live on One Level, Master Downstairs, High Ceilings, Walk-In Closet(s), Wash/Dry Connection
Heating Electric, Forced Air
Cooling Ceiling Fan(s), Central Air
Flooring Carpet, Tile
Appliance Dishwasher, Disposal, Electric Range, Oven, Range, Refrigerator
Exterior
Exterior Feature Landscaping-Front, Landscaping-Rear, Level Entry, Sprinkler/Drip, Storm Gutters
Garage Spaces 3.0
Fence Back Yard
Utilities Available Cable Available, Electricity Available, WWT - City Sewer
View Glassford Hill, Valley
Roof Type Composition
Total Parking Spaces 3
Building
Story 1
Structure Type Frame,Stucco
Others
Acceptable Financing 1031 Exchange, Cash, Conventional
Listing Terms 1031 Exchange, Cash, Conventional




