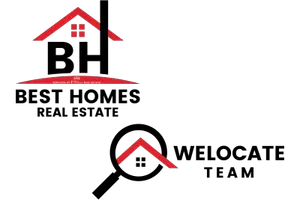12675 Stella DR Prescott, AZ 86305
UPDATED:
Key Details
Property Type Single Family Home
Sub Type Single Family Residence
Listing Status Active
Purchase Type For Sale
Square Footage 3,027 sqft
Price per Sqft $553
Subdivision Whispering Canyon
MLS Listing ID 1072842
Style Contemporary
Bedrooms 3
Full Baths 2
Half Baths 2
HOA Fees $195/qua
HOA Y/N true
Year Built 2019
Annual Tax Amount $6,263
Tax Year 2024
Lot Size 0.510 Acres
Acres 0.51
Property Sub-Type Single Family Residence
Source paar
Property Description
Location
State AZ
County Yavapai
Rooms
Other Rooms Great Room, Hobby/Studio, Laundry Room, Office, Potential Bedroom, Storage, Study/Den/Library, Workshop
Basement Walk-Out Access, Outside Entrance, Partially Finished, Slab, Stem Wall
Interior
Interior Features Ceiling Fan(s), Eat-in Kitchen, Formal Dining, Granite Counters, Kit/Din Combo, Kitchen Island, Live on One Level, Master Downstairs, High Ceilings, See Remarks, Wired for Sound, Walk-In Closet(s), Wash/Dry Connection
Heating Forced Air, Heat Pump, Propane, Solar, Zoned
Cooling Ceiling Fan(s), Central Air, Heat Pump, Zoned
Flooring Tile
Appliance Built-In Electric Oven, Convection Oven, Cooktop, Dishwasher, Disposal, Double Oven, Oven, Refrigerator, Water Softener Owned
Exterior
Exterior Feature Landscaping-Front, Landscaping-Rear, Level Entry, Permanent BBQ, See Remarks, Sprinkler/Drip, Storm Gutters, Xeriscaping
Parking Features Heated Garage, See Remarks, Street Parking
Garage Spaces 5.0
Utilities Available Electricity Available, Propane, WWT - Private Sewer
View Granite Mountain, Juniper/Pinon, Mountain(s), Forest, Panoramic
Roof Type Concrete
Total Parking Spaces 5
Building
Story 1
Structure Type Frame,Stone,Stucco
Others
Acceptable Financing Cash, Conventional
Listing Terms Cash, Conventional
Virtual Tour https://player.vimeo.com/video/1080232026?title=0&byline=0&portrait=0&badge=0&autopause=0&player_id=0&app_id=58479




