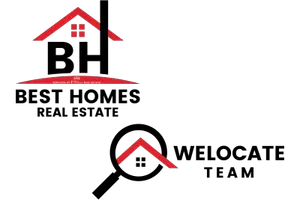4984 N Yorkshire LOOP Prescott Valley, AZ 86314
UPDATED:
Key Details
Property Type Single Family Home
Sub Type Single Family Residence
Listing Status Active
Purchase Type For Sale
Square Footage 2,253 sqft
Price per Sqft $339
Subdivision Jasper
MLS Listing ID 1070963
Style Contemporary
Bedrooms 2
Full Baths 2
HOA Fees $167/mo
HOA Y/N true
Year Built 2022
Annual Tax Amount $2,982
Tax Year 2024
Lot Size 7,840 Sqft
Acres 0.18
Property Sub-Type Single Family Residence
Source paar
Property Description
Location
State AZ
County Yavapai
Rooms
Other Rooms Great Room, Laundry Room, Office, Study/Den/Library
Basement None, Slab
Interior
Interior Features Kit/Din Combo, Kitchen Island, Liv/Din Combo, Live on One Level, Master Downstairs, Quartz Countertops, High Ceilings, Rev Osmosis System, Wired for Sound, Walk-In Closet(s), Wash/Dry Connection
Heating Electric, Heat Pump, Hot Water, Natural Gas, Solar
Cooling Central Air, Heat Pump
Flooring Carpet, Tile
Appliance Built-In Gas Oven, Dishwasher, Disposal, Double Oven, Gas Range, Microwave, Range, Water Softener Owned
Exterior
Exterior Feature Landscaping-Front, Landscaping-Rear, Level Entry, Sprinkler/Drip, Storm Gutters
Garage Spaces 3.0
Fence Back Yard
Utilities Available Electricity Available, Natural Gas Available, Phone Available, Underground Utilities, WWT - City Sewer
View Glassford Hill, Mountain(s)
Roof Type Composition
Total Parking Spaces 3
Building
Story 1
Structure Type Frame,Stucco
Others
Acceptable Financing 1031 Exchange, Cash, Conventional, FHA, VA
Listing Terms 1031 Exchange, Cash, Conventional, FHA, VA
Virtual Tour https://powerhouse.tourfactory.com/idxr3191702




