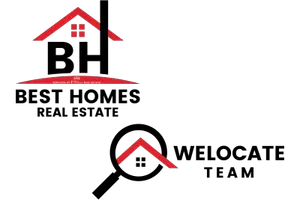260 E Estero LN Litchfield Park, AZ 85340
UPDATED:
Key Details
Property Type Single Family Home
Sub Type Single Family Residence
Listing Status Active
Purchase Type For Sale
Square Footage 3,275 sqft
Price per Sqft $438
MLS Listing ID 1070107
Style Ranch
Bedrooms 4
Full Baths 1
Three Quarter Bath 2
HOA Y/N false
Originating Board paar
Year Built 1974
Annual Tax Amount $3,505
Tax Year 2024
Lot Size 0.540 Acres
Acres 0.54
Property Sub-Type Single Family Residence
Property Description
Location
State AZ
County Maricopa
Rooms
Other Rooms Laundry Room, Office, Study/Den/Library
Basement Slab
Interior
Interior Features Ceiling Fan(s), Eat-in Kitchen, Formal Dining, Soaking Tub, Granite Counters, Kit/Din Combo, Kitchen Island, Live on One Level, Master Downstairs, Wired for Sound, Wash/Dry Connection
Heating Forced - Gas, Natural Gas
Cooling Ceiling Fan(s), Central Air
Flooring Carpet, Tile
Appliance Dishwasher, Disposal, Dryer, Gas Range, Microwave, Refrigerator, Washer
Exterior
Exterior Feature Driveway Concrete, Landscaping-Front, Landscaping-Rear, Level Entry, Permanent BBQ, Shed(s), Spa/Hot Tub, Sprinkler/Drip, Storm Gutters
Garage Spaces 2.0
Fence Back Yard
Utilities Available Electricity Available, Individual Meter, Natural Gas Available, Underground Utilities, WWT - City Sewer
Roof Type Tile
Total Parking Spaces 2
Building
Story 1
Structure Type Block
Others
Acceptable Financing Cash, Conventional
Listing Terms Cash, Conventional
Virtual Tour https://www.tourfactory.com/idxr3185342




